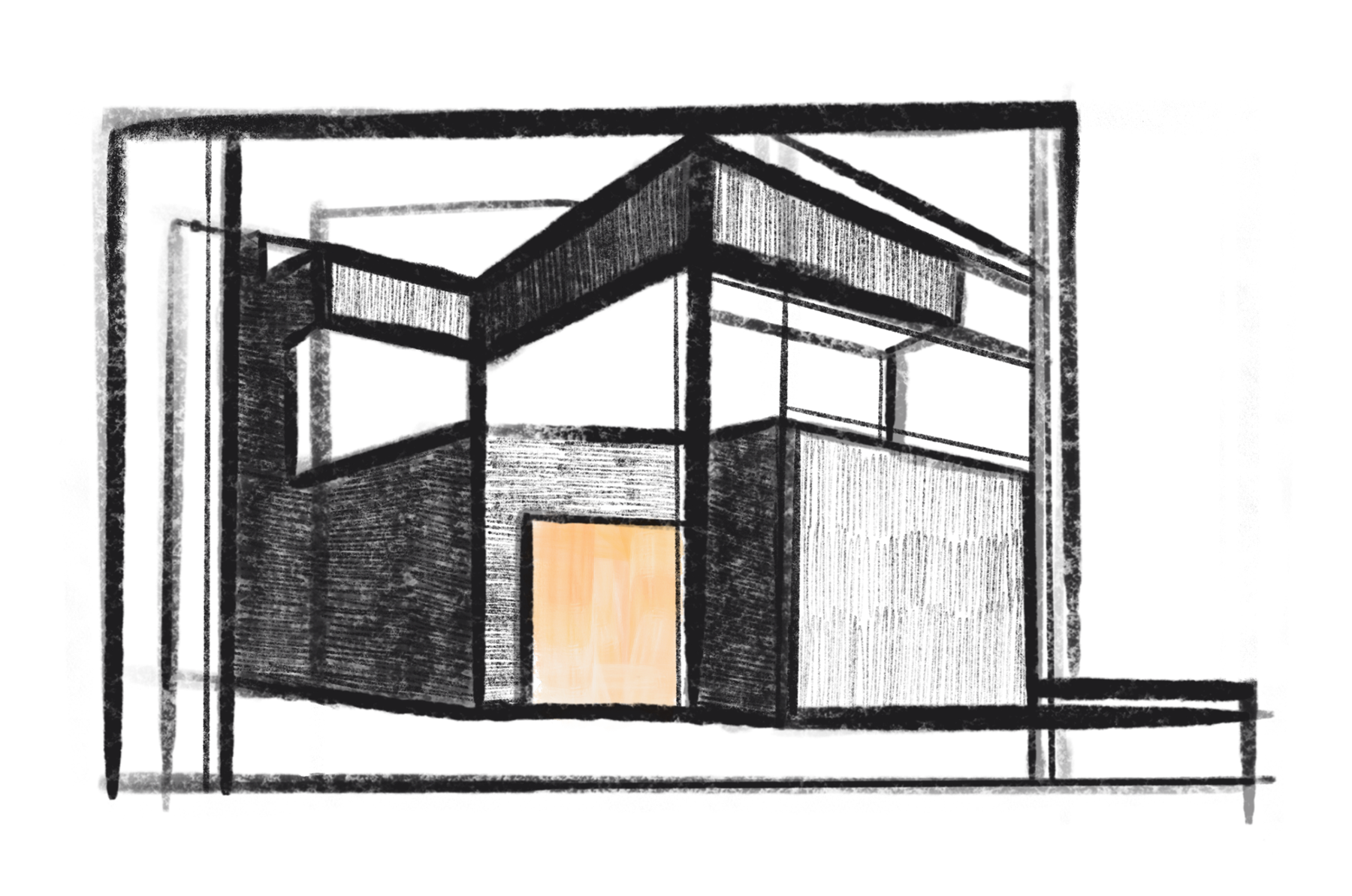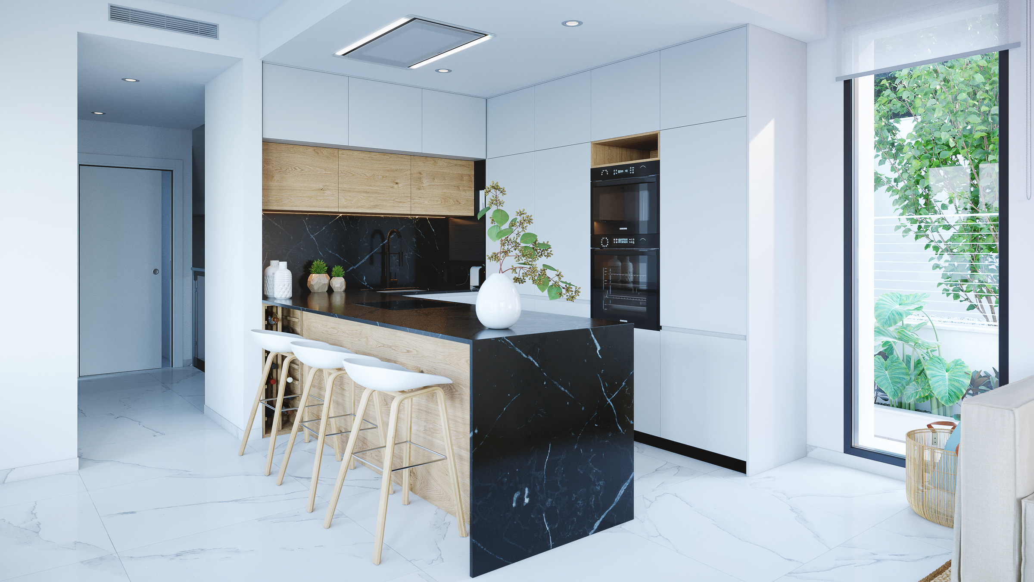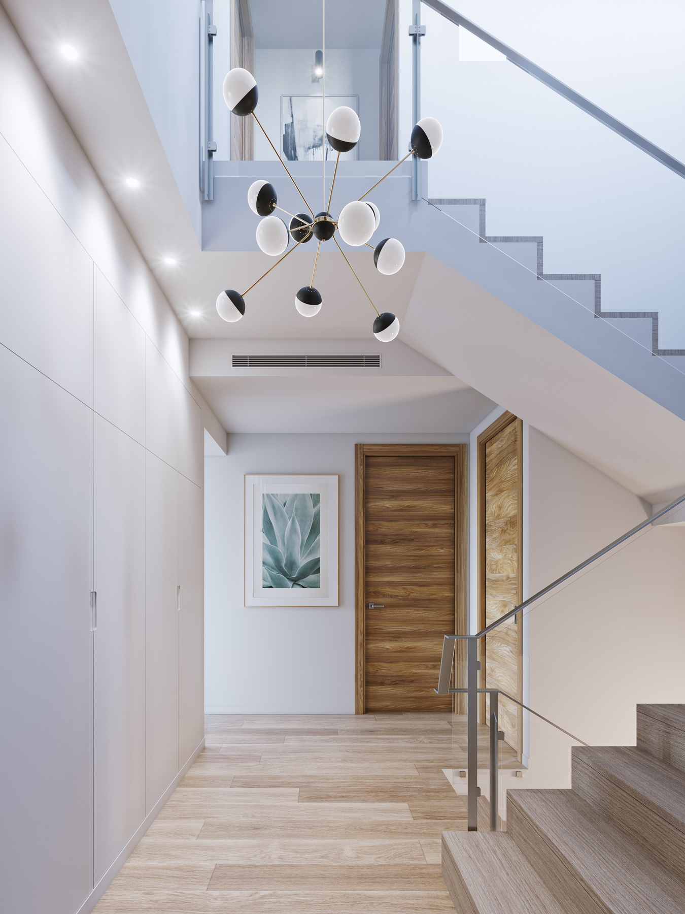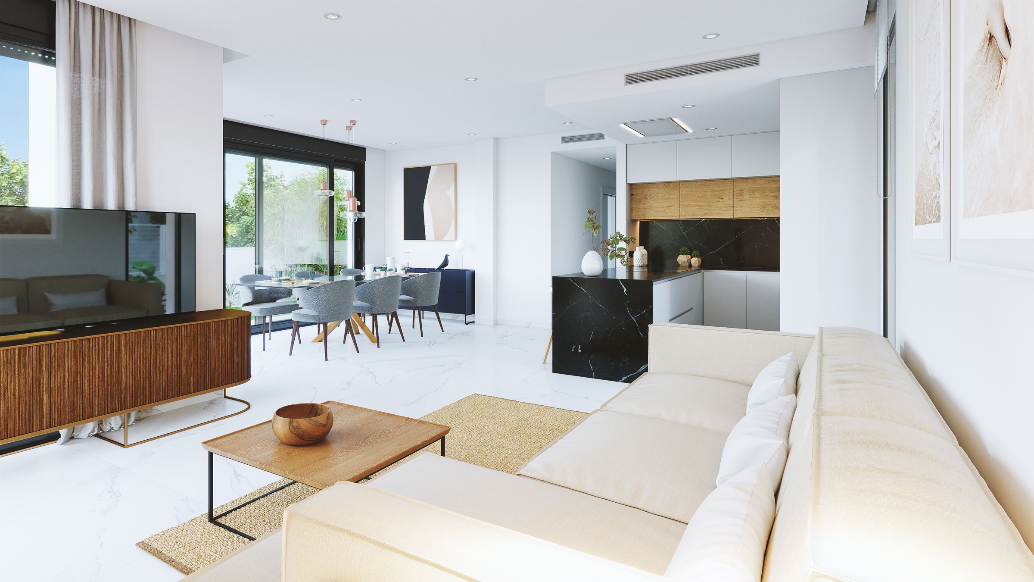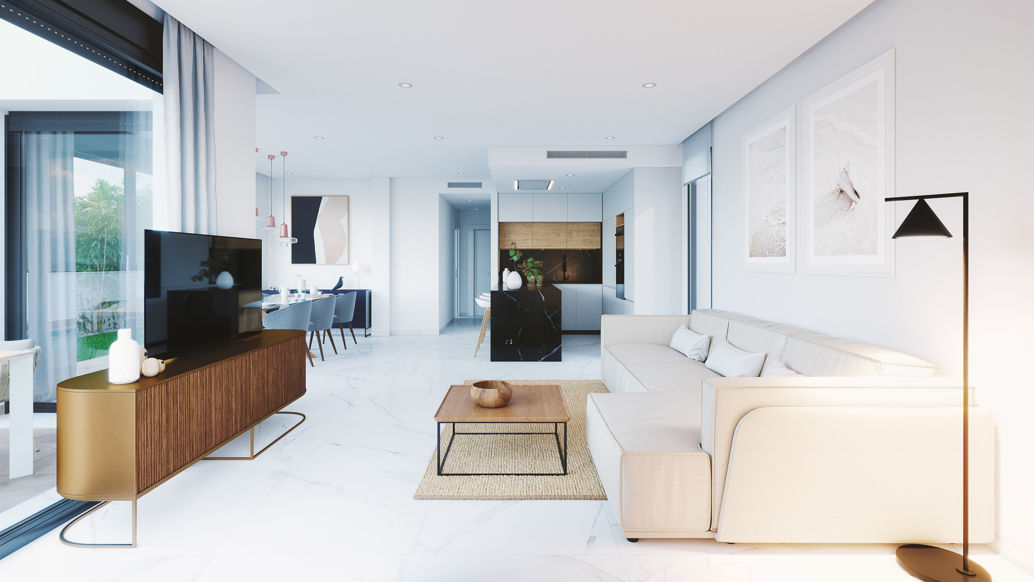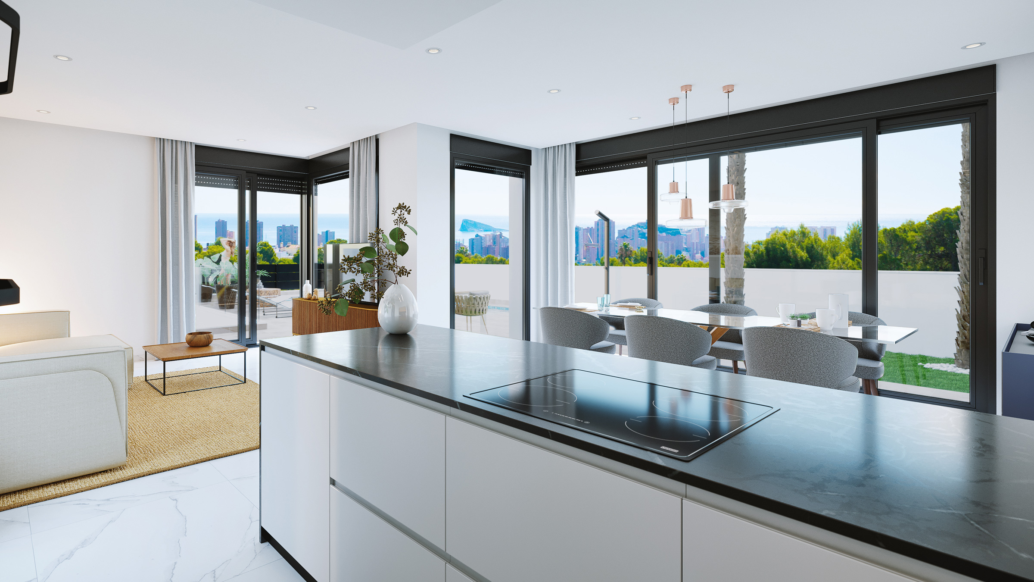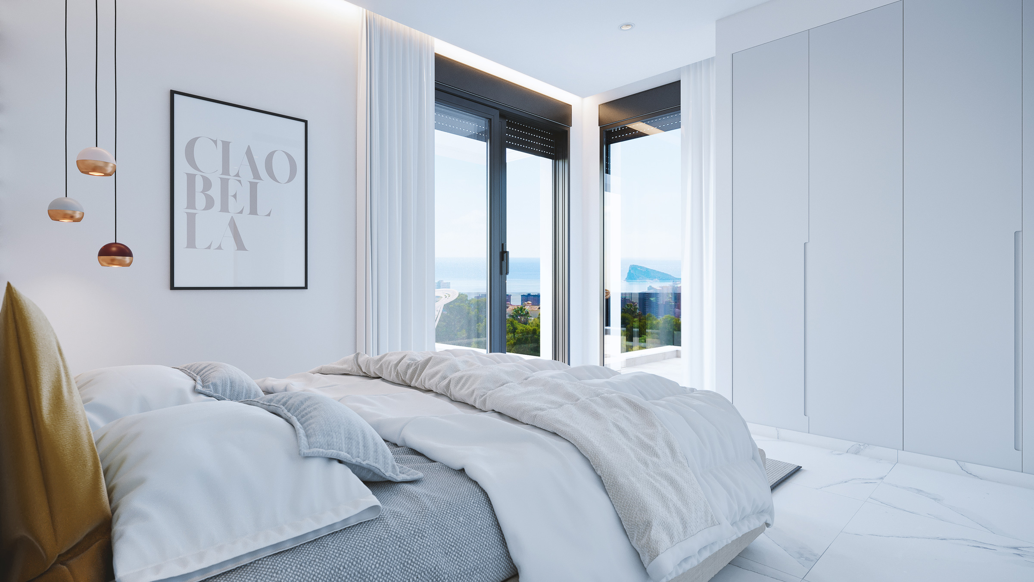Our developments are always designed around the people that will live in them. We create comfortable and unique spaces that our clients will completely identify with.
Finestrat Hills view of the plot


Finestrat Hills view of Benidorm´s skyline
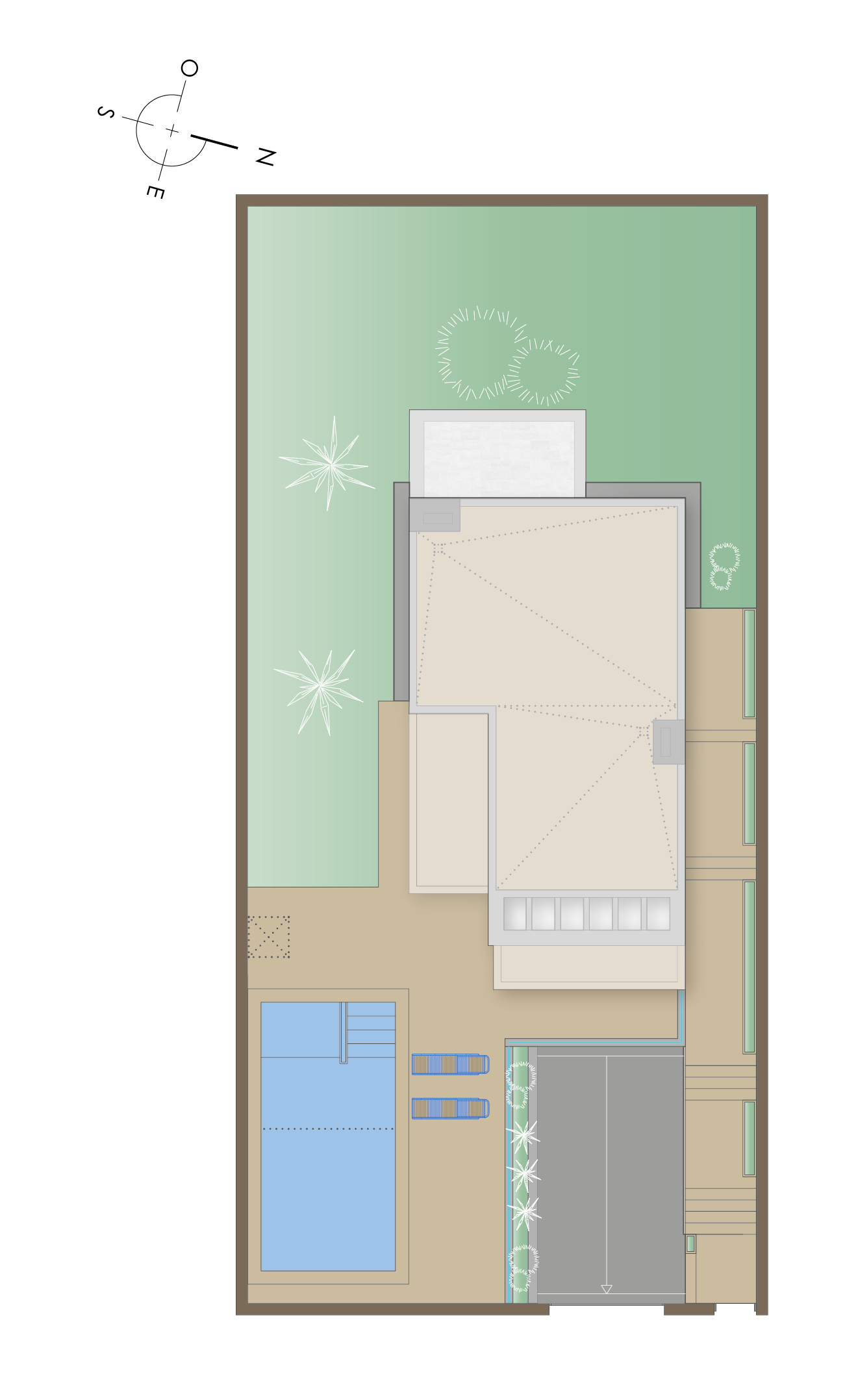

Total Floor Area | 94,15 m2
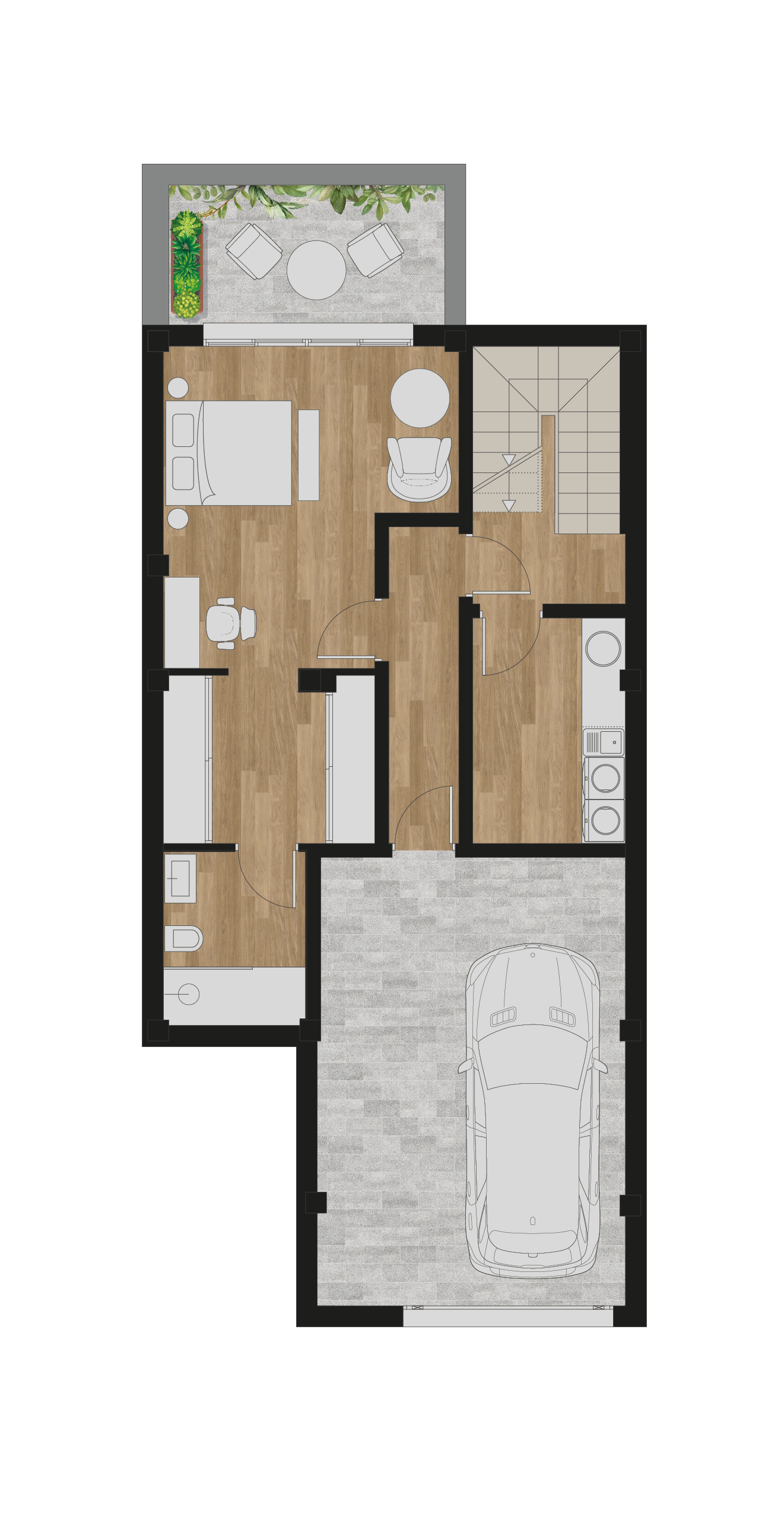
Total Floor Area | 94,15 m2
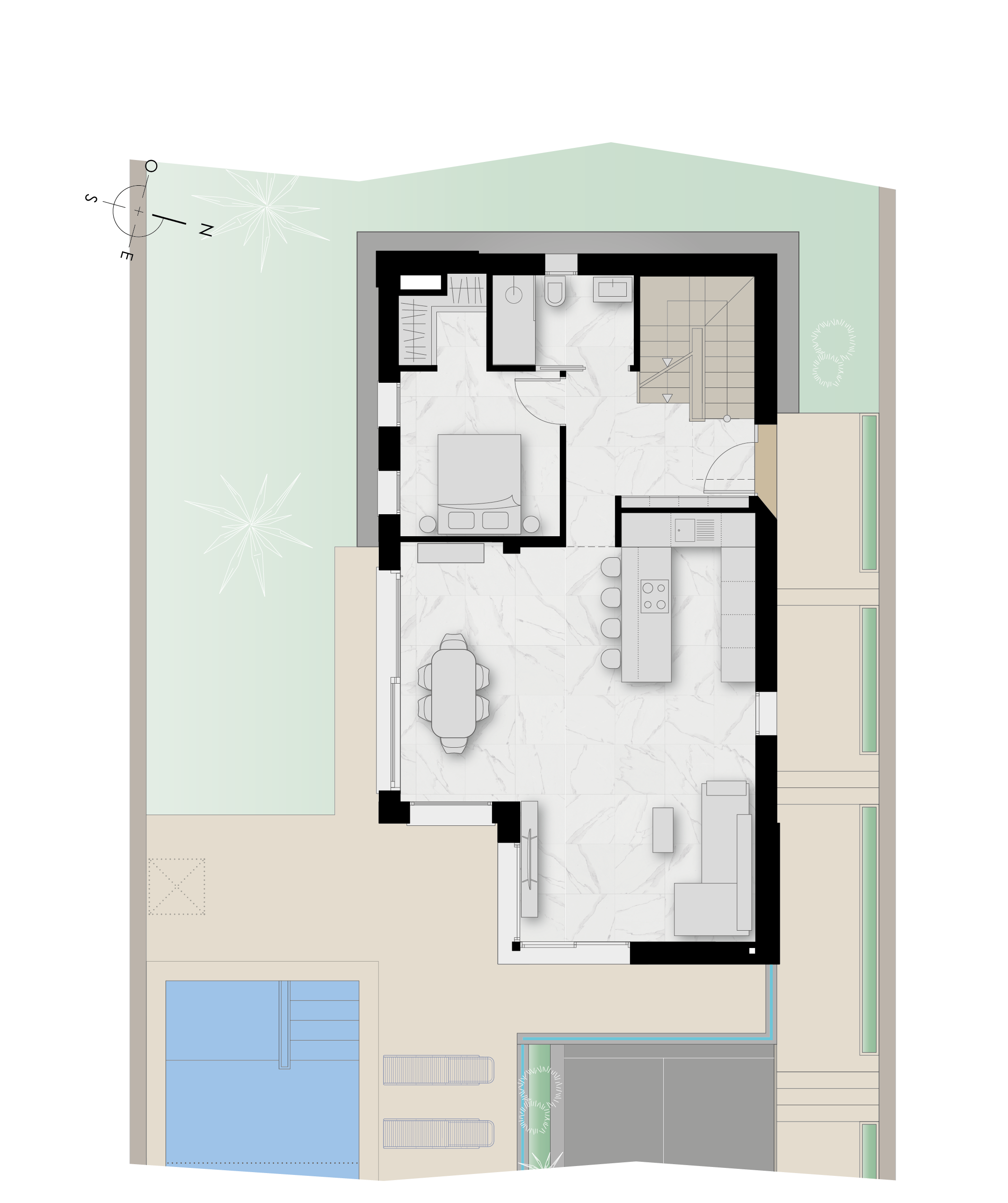
Total Floor Area | 86,65 m2

Total Floor Area | 63,75 m2

The exterior fence is made of natural stone masonry plus an aluminum railing in graphite colour. The carpentry materials are similar to those used for the house, to keep the same architecture language.

East View
West View
South View
Natural stone masonry, aluminum in graphite colour and large white surfaces.
Mediterranean style homes.
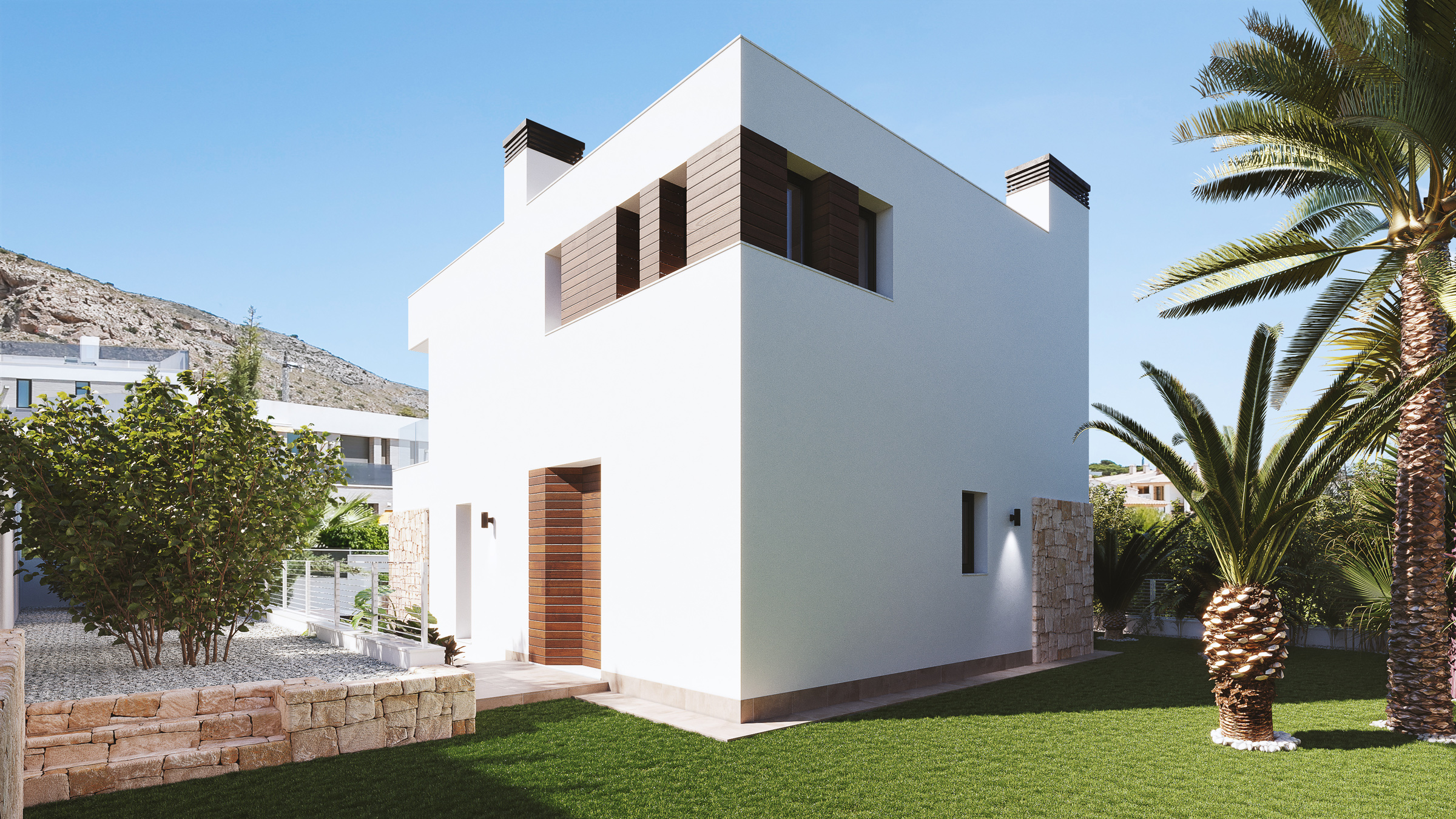
Terrace with pergola, private pool with outdoor shower
and pool waterfall
North View


Plot summary
- Plot 1 489,41 m2
- Plot 2 395,95 m2
- Plot 3 414,64 m2
- Plot 4 386,05 m2
- Plot 5 414,03 m2
- Plot 6 422,99 m2
- Plot 7 385,87 m2
- Plot 8 385,44 m2
- Plot 9 385,44 m2
- Plot 10 385,44 m2
- Plot 11 540,25 m2
