-
 Finestrat HillsLUXURY VILLAS
Finestrat HillsLUXURY VILLAS -
 Finestrat HillsLUXURY VILLAS
Finestrat HillsLUXURY VILLAS -
 Finestrat HillsLUXURY VILLAS
Finestrat HillsLUXURY VILLAS -
 Finestrat HillsLUXURY VILLAS
Finestrat HillsLUXURY VILLAS -
 Finestrat HillsLUXURY VILLAS
Finestrat HillsLUXURY VILLAS
Mediterranean lifestyle
Located in the centre of the thrilling Costa Blanca, the luxury residential area of Sierra Cortina is the perfect place to enjoy the sun, the beaches and to get in touch with nature.
The area offers a wide variety of options for leisure and sports in an environment guaranteed to ensure your relaxation.
Our developments are always designed around the people that will live in them. We create comfortable and unique spaces that our clients will completely identify with.
FINESTRAT HILLS brings together a total of ten single-family homes of superior quality and elegant design, adapted to your needs for comfort, warmth and Mediterranean light.
Intimate homes in a privileged, relaxing and exclusive environment.

Services
Your dreams
Our dedication
Better together
The residences and houses designed for 35 years by our construction group have been characterized by the care in each of their lines.
This signature of quality acquired during our professional career is printed today in Alter Style Urbana, with the aim of offering a line of high-end homes and exclusive design.
Combining quality and design with a friendly and welcoming environment is our formula for creating homes.
PLANNING
Large experience in the planning and fulfilment of high quality building projects
KEY ON HAND
We are specialized in the construction of customized villas, we offer our services throughout the process
SALE AND AFTER-SALES SERVICE
Your service before, during and after buying your house
Mediterranean lifestyle
The Residential FINESTRAT HILLS is quality and enjoyment of life. Its villas located on the shores of Benidorm, in the warm municipality of Finestrat, and in one of the best golf courses on the Costa Blanca, are unique homes to live intensely with sport, the sea and nature.
FINESTRAT HILLS brings together a total of ten single-family homes of superior quality and elegant design, adapted to your needs for comfort, warmth and Mediterranean light.
Intimate homes in a privileged, relaxing and exclusive environment.

Services
Your Dreams
Our dedication
Better together
The residences and houses designed for 35 years by our construction group have been characterized by the care in each of their lines.
This signature of quality acquired during our professional career is printed today in Alter Style Urbana, with the aim of offering a line of high-end homes and exclusive design.
Combining quality and design with a friendly and welcoming environment is our formula for creating homes.
PLANNING
Large experience in the planning and fulfilment of high quality building projects
KEY ON HAND
We are specialized in the construction of customized villas, we offer our services throughout the process
SALE AND AFTER-SALES SERVICE
Your service before, during and after buying your house
Finestrat Hills Residential I
Our developments are always designed around the people that will live in them. We create comfortable and unique spaces that our clients will completely identify with.
Finestrat Hills view of the plot


Finestrat Hills view of Benidorm´s skyline
1
Plot
2
Garden
3
Pool
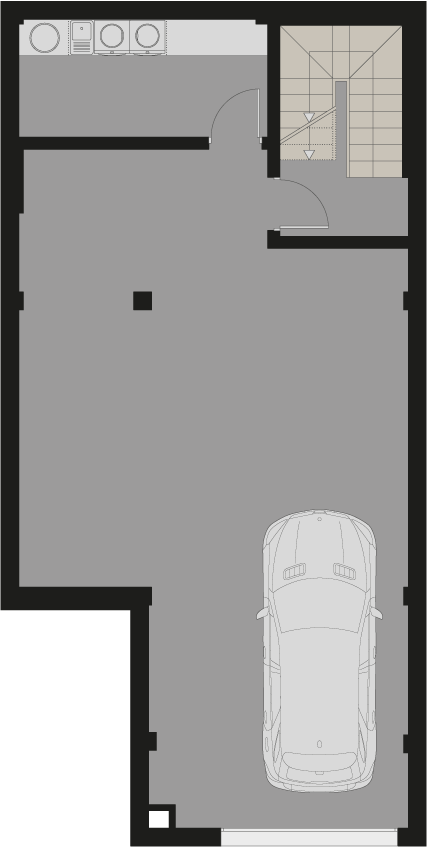
1
Garage | 62,70m2
2
Storage Room | 8,30 m2
Total Floor Area | 94,15 m2

1
Living Room | 43,30 m2
2
Bathroom | 3,80 m2
3
Bedroom | 13,45 m2
4
Storage Room | 8,30 m2
Total Floor Area | 94,15 m2

1
Storage Room | 6,90 m2
2
Bedroom | 16,70 m2
3
Dressing Room | 7,20 m2
4
Bathroom | 4,90 m2
5
Garage | 27,90 m2
Total Floor Area | 94,15 m2

1
Storage Room | 6,90 m2
2
Bedroom | 16,00 m2
3
Dressign Room | 6,95 m2
4
Bathroom | 4,90 m2
5
Living Room | 27,90 m2
Total Floor Area | 94,15 m2
GROUND FLOOR

1
Hall | 6,65 m2
2
Living Room – Kitchen | 33,00 m2
3
Bathroom | 4,05 m2
4
Bedroom | 10,50 m2
5
Terrace | 7,20 m2
Total Floor Area | 75,65 m2
FIRST FLOOR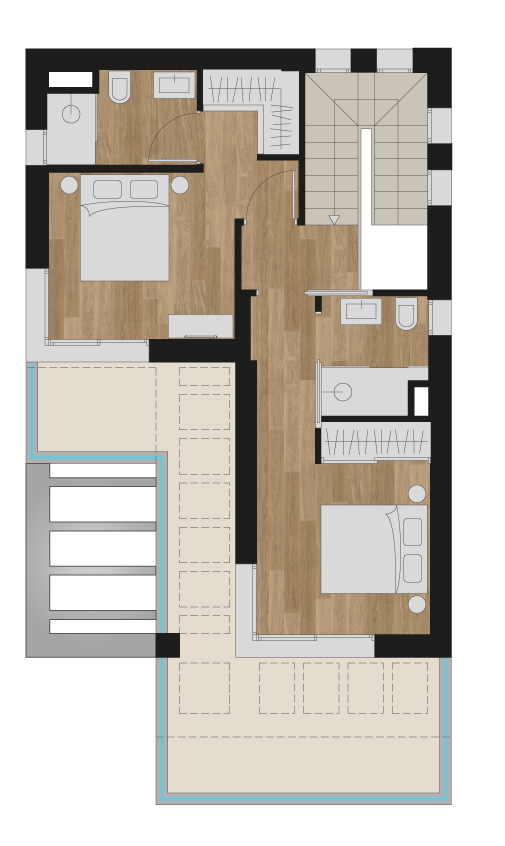

1
Hallway | 2,15 m2
2
Bedroom | 12,50 m2
3
Bathroom | 3,65 m2
4
Bedroom | 12,80 m2
5
Bathroom | 3,35 m2
6
Terrace | 19,55 m2
Total Floor Area | 56,40 m2

The exterior fence is made of natural stone masonry plus an aluminum railing in graphite colour. The carpentry materials are similar to those used for the house, to keep the same architecture language.
View from the first floor terrace

East View
West View
South View
Natural stone masonry, aluminum in graphite colour and large white surfaces.
Mediterranean style homes.

Terrace with pergola, private pool with outdoor shower
and pool waterfall
North View


Plot summary
- Plot 1 489,41 m2
- Plot 2 395,95 m2
- Plot 3 414,64 m2
- Plot 4 386,05 m2
- Plot 5 414,03 m2
- Plot 6 422,99 m2
- Plot 7 385,87 m2
- Plot 8 385,44 m2
- Plot 9 385,44 m2
- Plot 10 385,44 m2
- Plot 11 540,25 m2
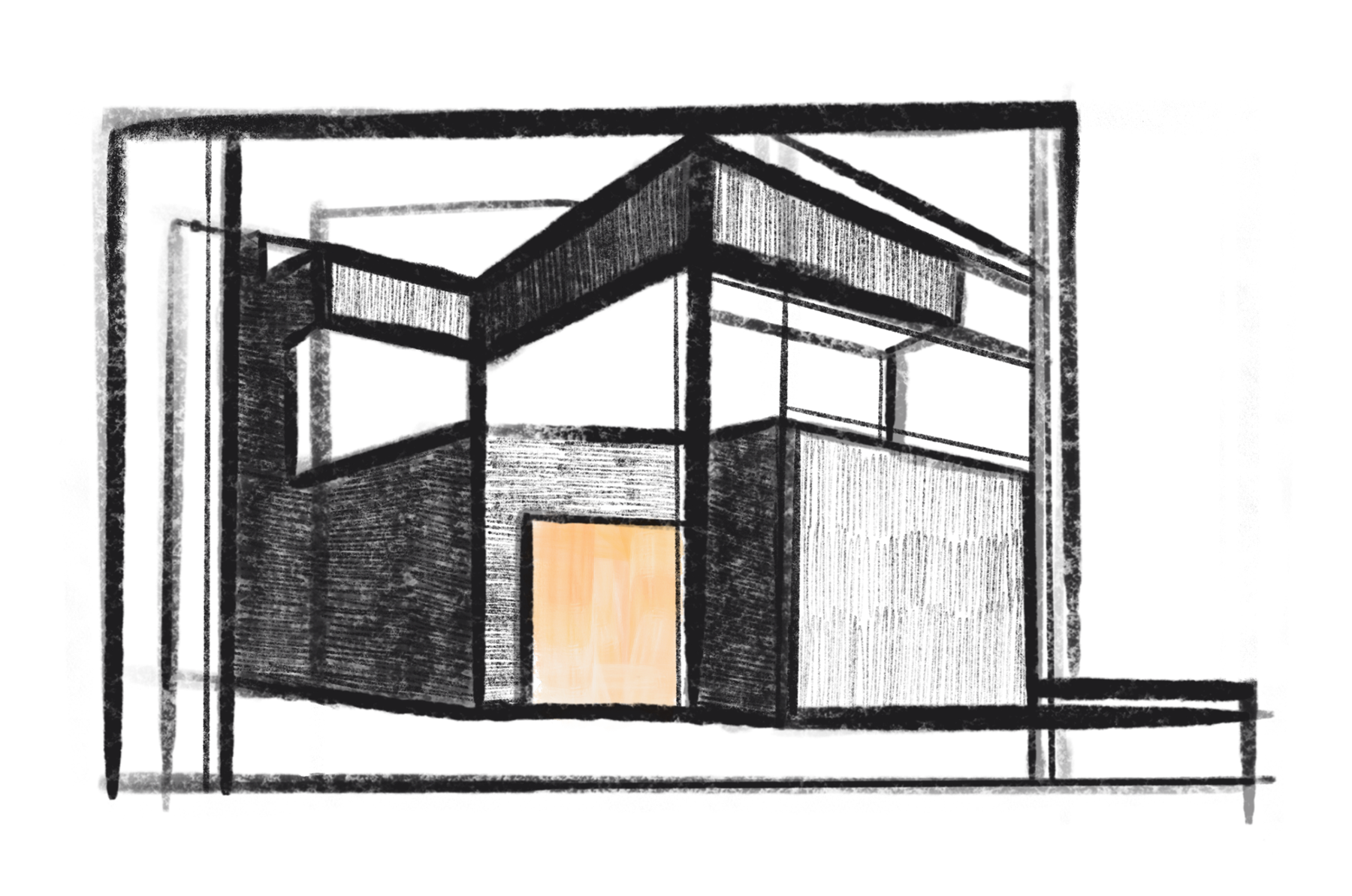

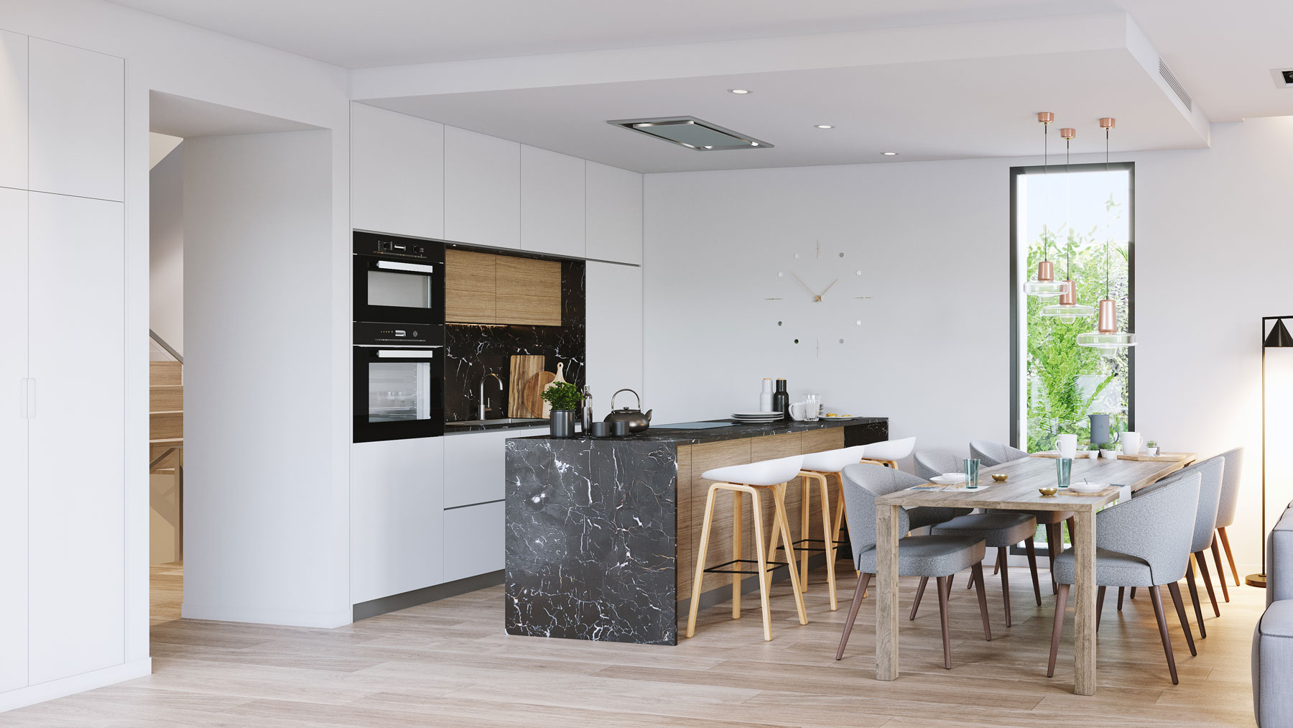
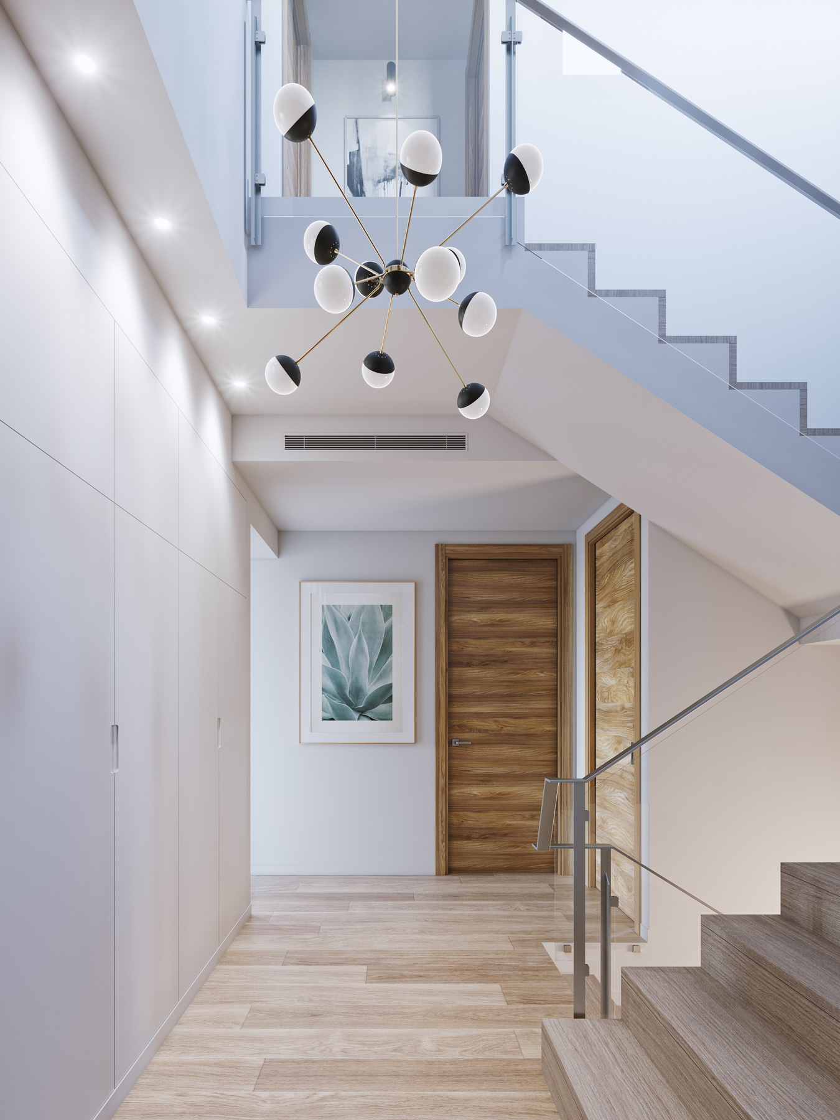

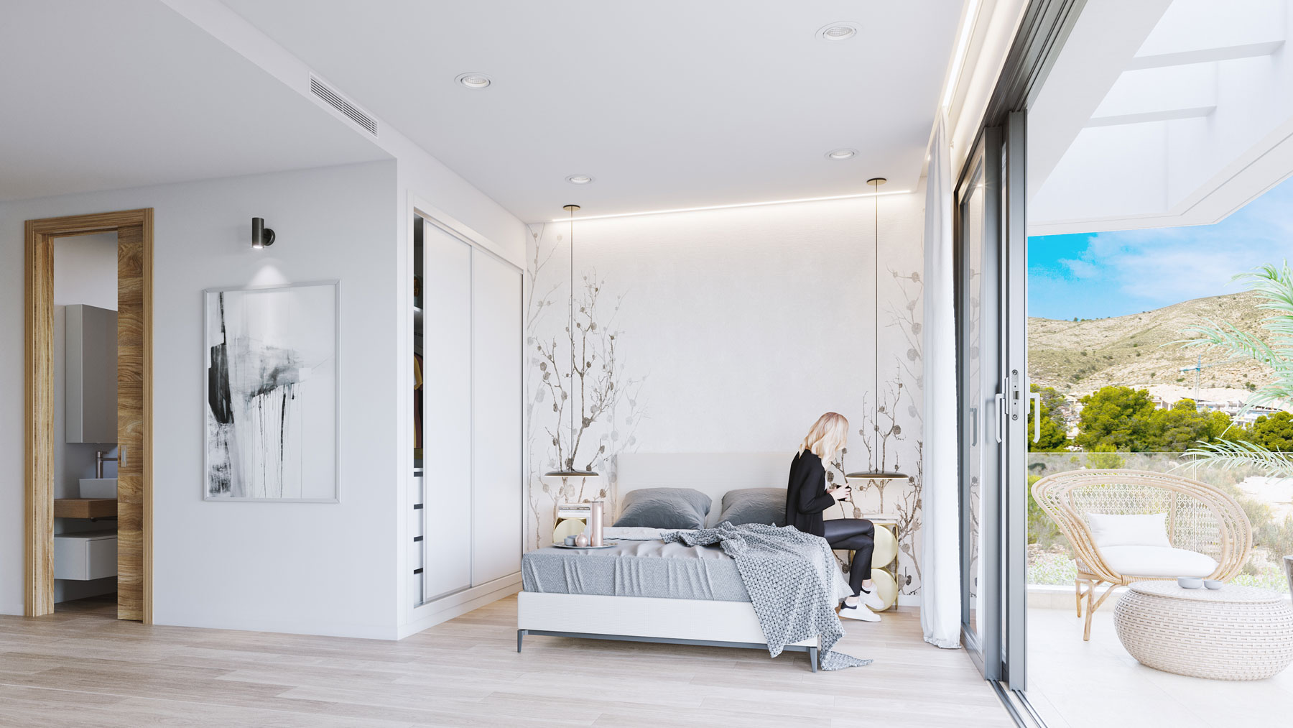
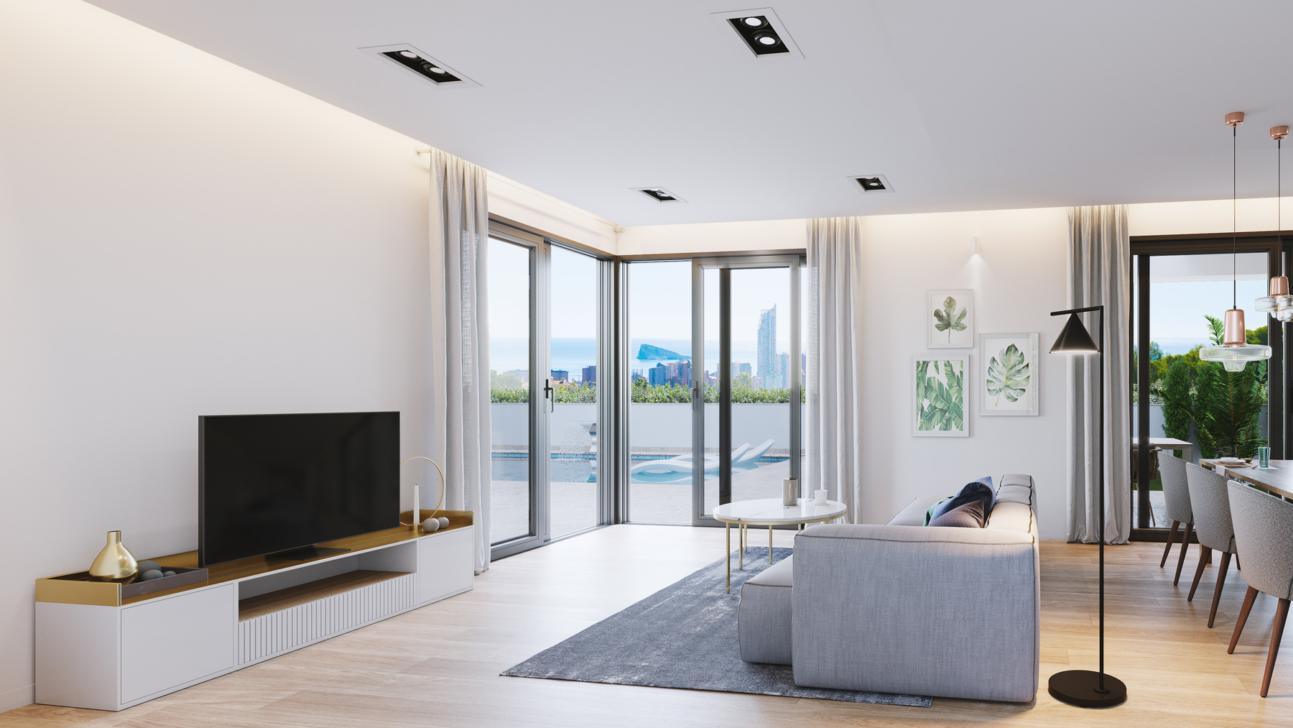
Debe estar conectado para enviar un comentario.